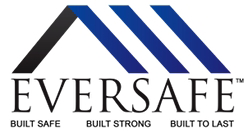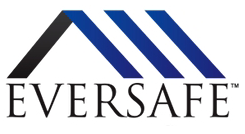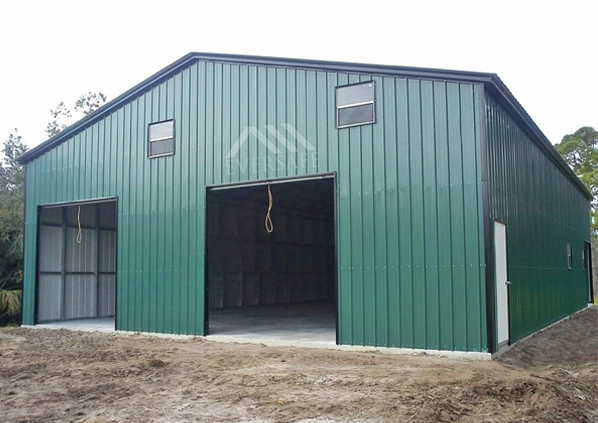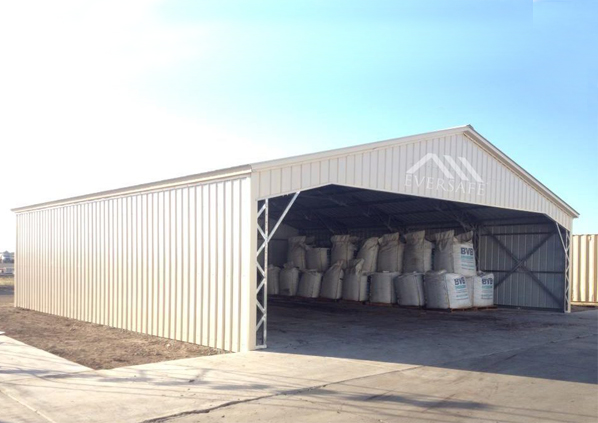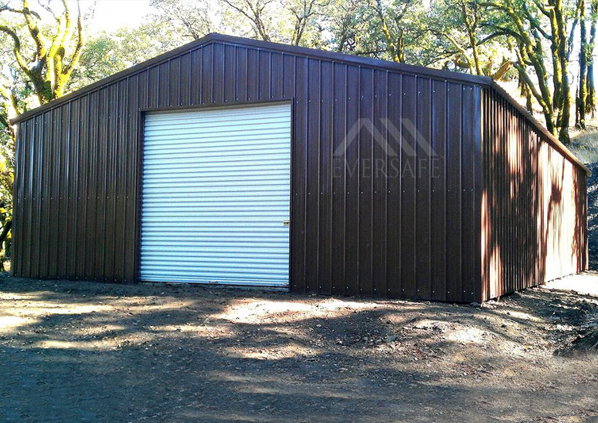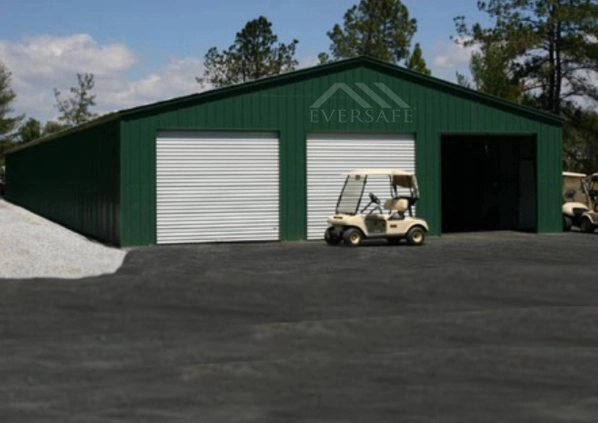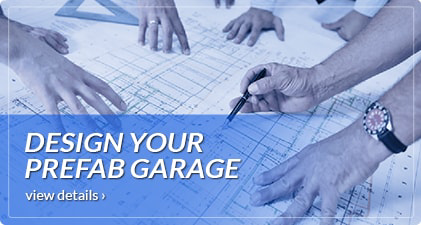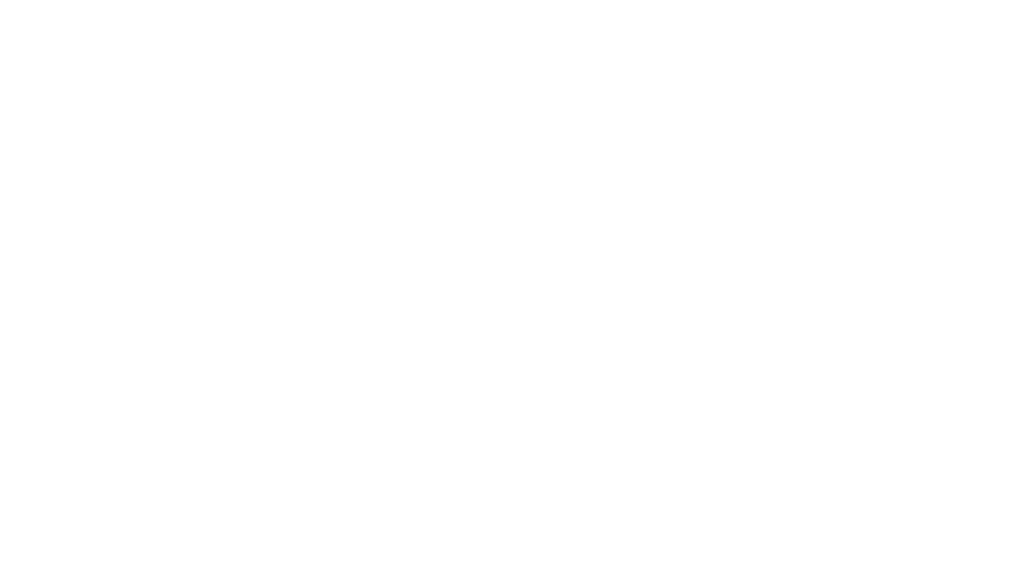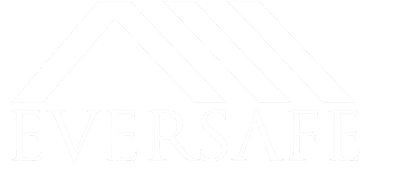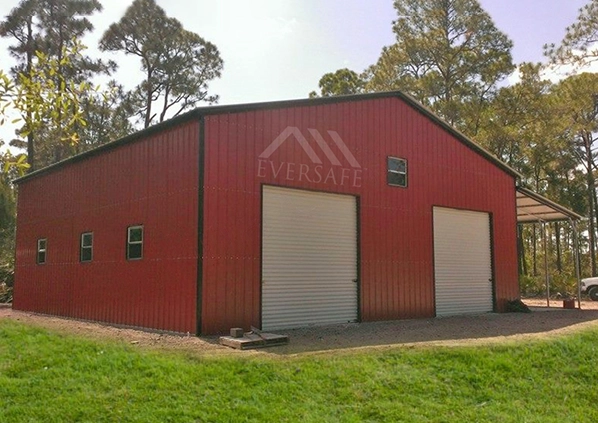
40’ wide x 60’ long x 16’ high
Building ID#: 406016
From Only: $56,857
- Vertical Roof
- Vertical Sides
- Vertical Ends
- 1 36x80 Walk Door
- 2 10x12 Roll Up Doors (ends)
- 7 30x30 Windows
- 1 12x60x13 Roof Only Lean-to
- Free Delivery to Your Building Site
- Free Installation on Your Pad
- Call Now for Discounts and Lower Prices
Fill out the form below and click “GET QUOTE” to receive a formal quote!

This beautiful 40×60 metal garage with lean-to was designed using red vertical panels with black trim. The added lean-to on the right side creates shaded storage along the length of the structure. Customize the location of your garage doors, walk doors, windows and other accessories. Insulate this 2400 sq ft metal garage with fiberglass insulation or spray foam which helps protect and regulate the temperature inside the building. Every building shipped includes free delivery and installation on your concrete pad.
Customer supplied features can be added to create your desired look including air conditioning, electric, lighting, fans, lofts, gable vents, car lifts, large overhead doors and built out interiors to create workable/livable space, office or workshop. Speak with a building specialist for more information on customizing your 40’x60′ metal garage with lean-to.
*Prices subject to change without notice and are subject to certain terms and conditions on this website. Prices may vary based on local building code requirements. Pictures displayed are examples only and may vary from actual model selected.
